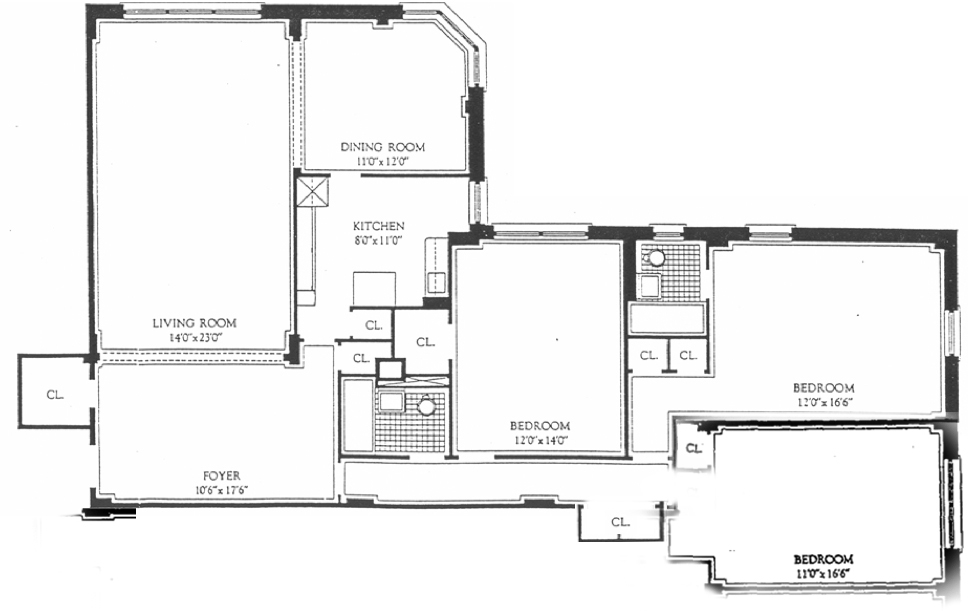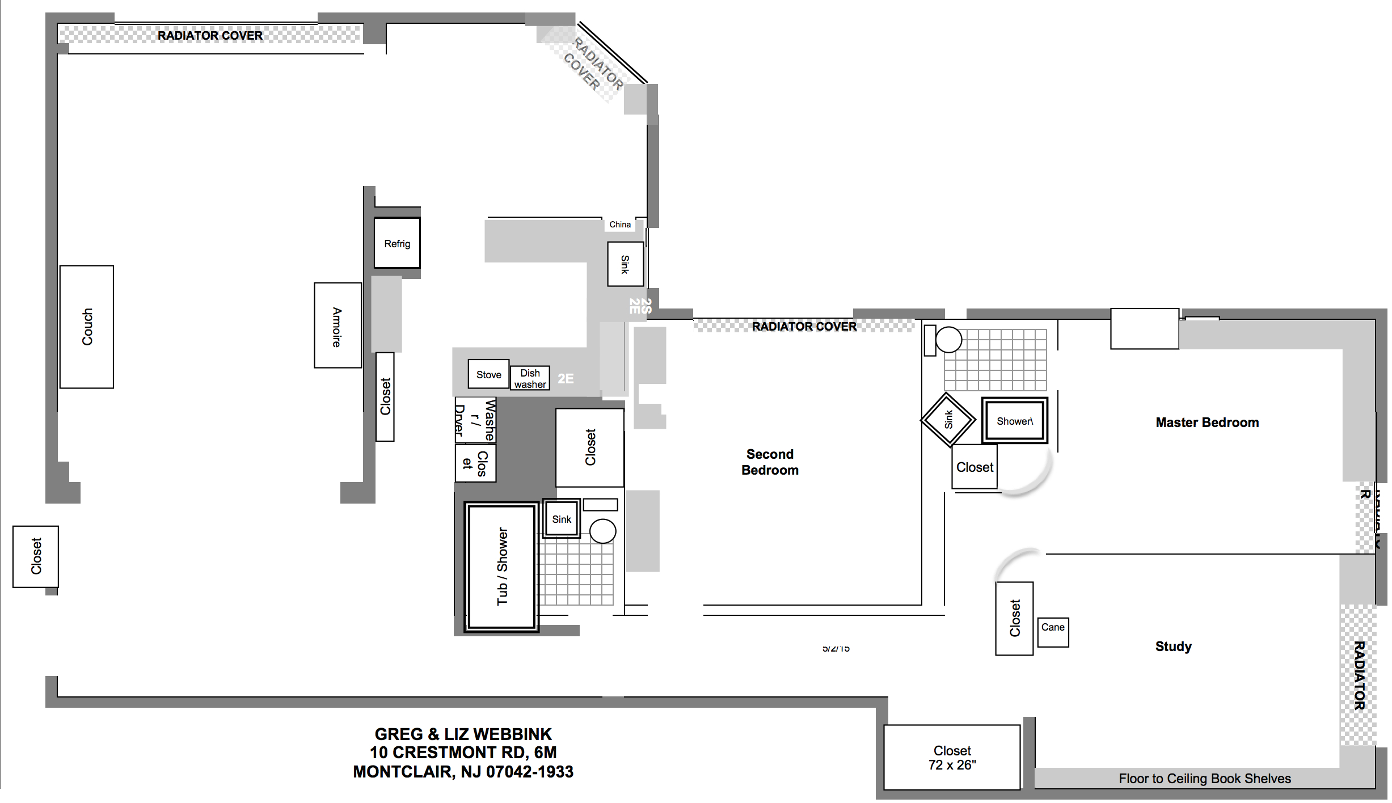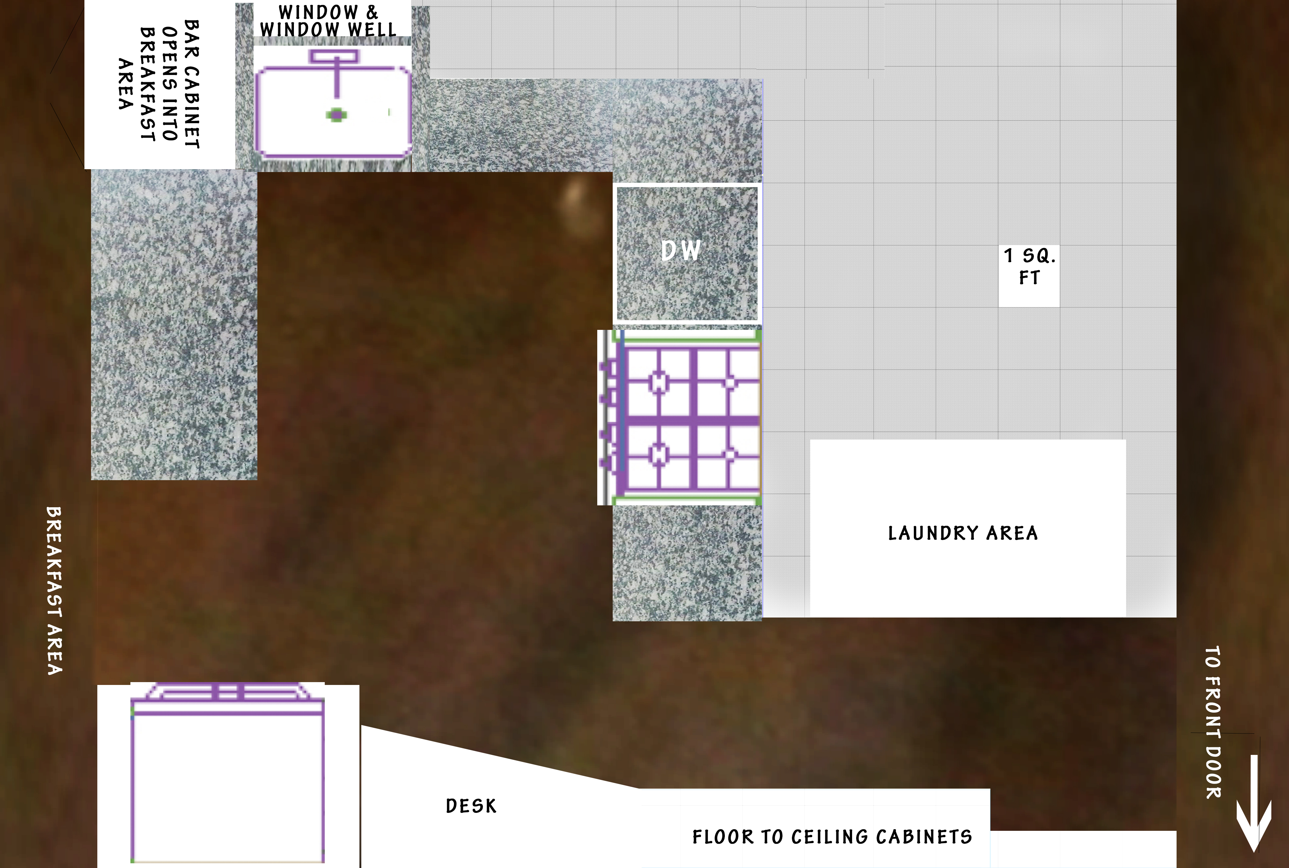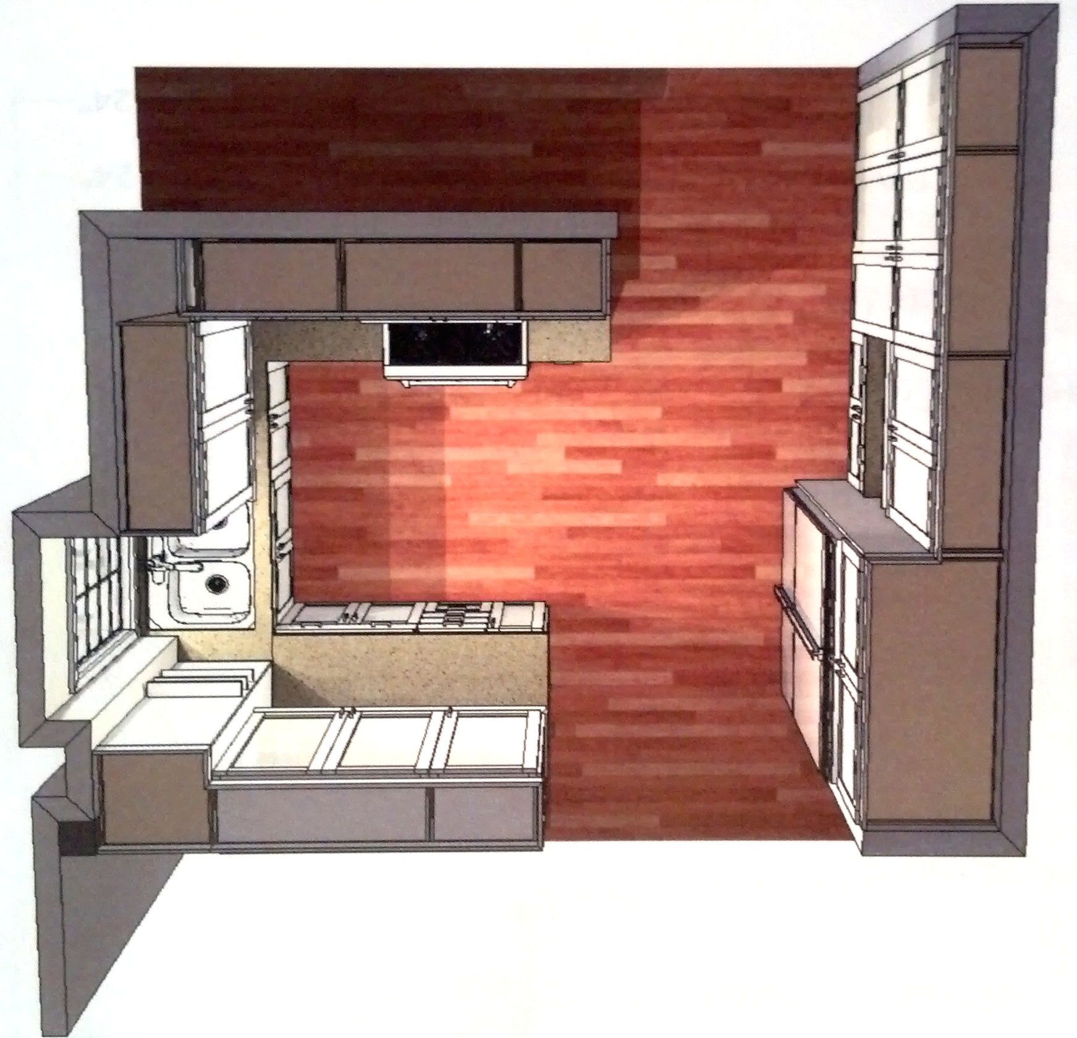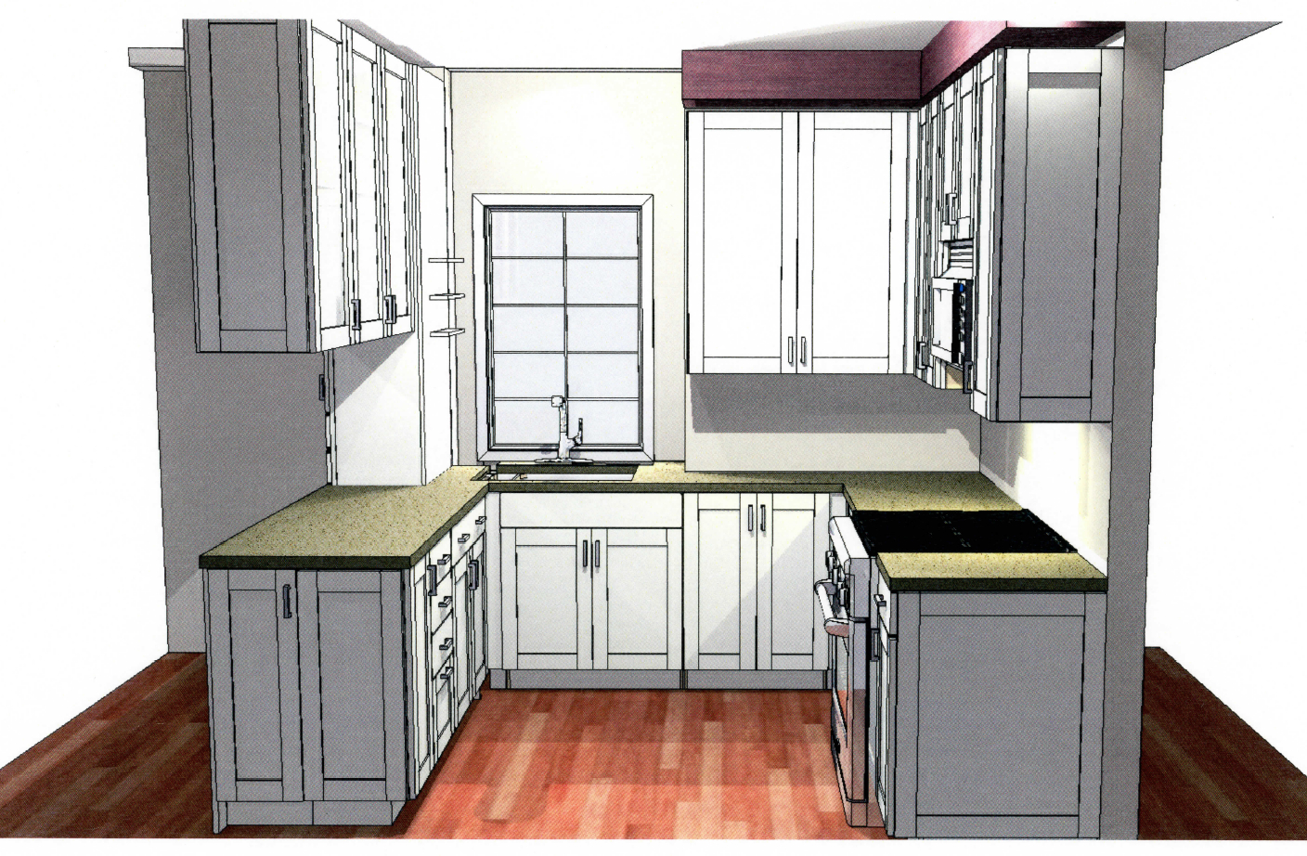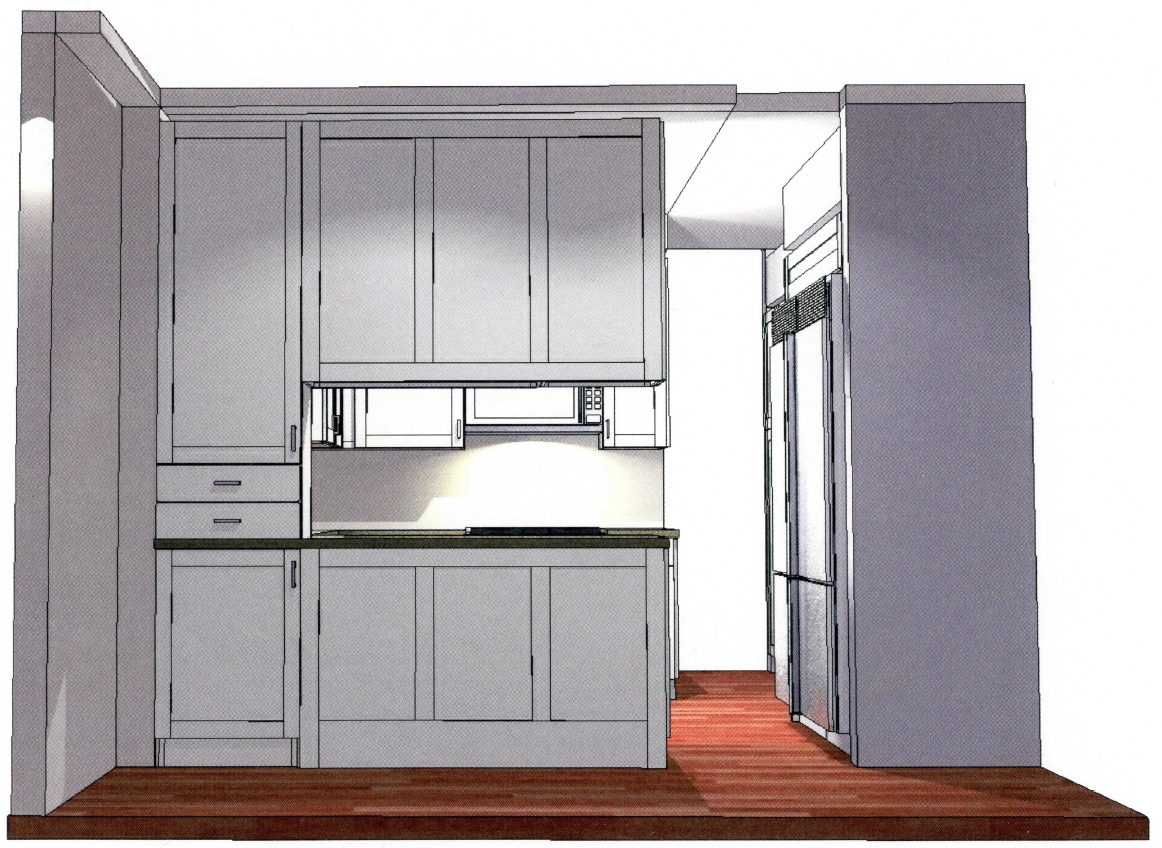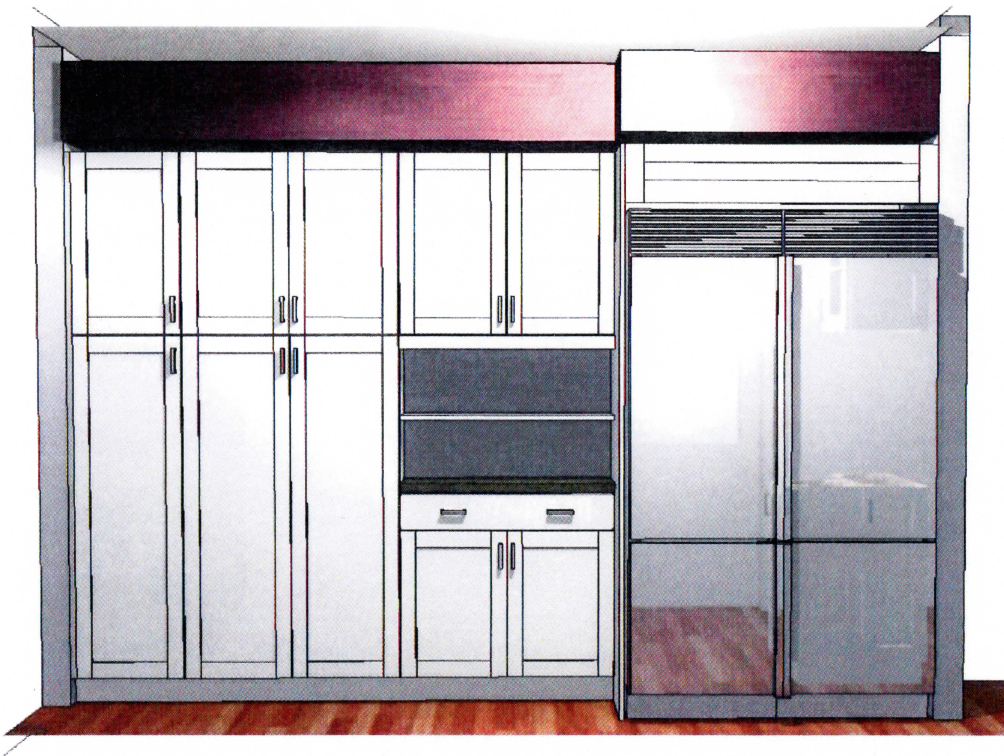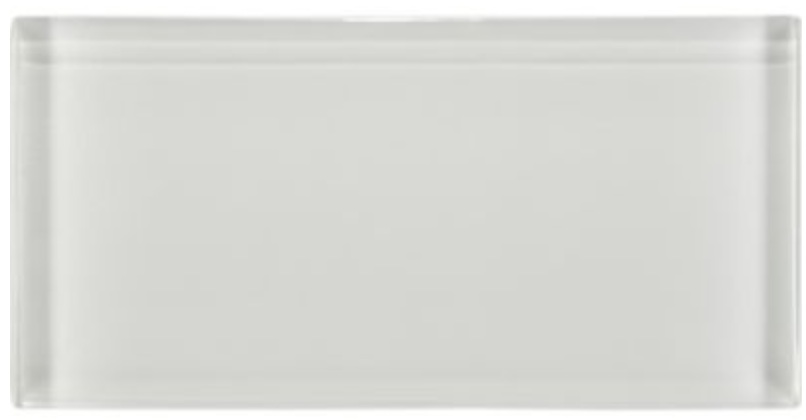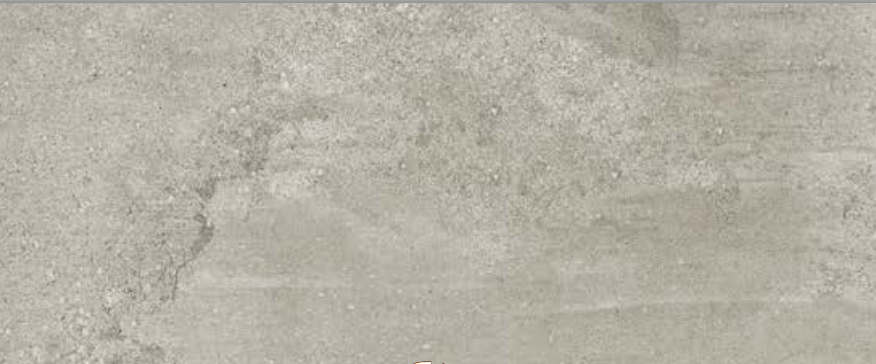Kitchen
Planned materials - additional description and sourcing below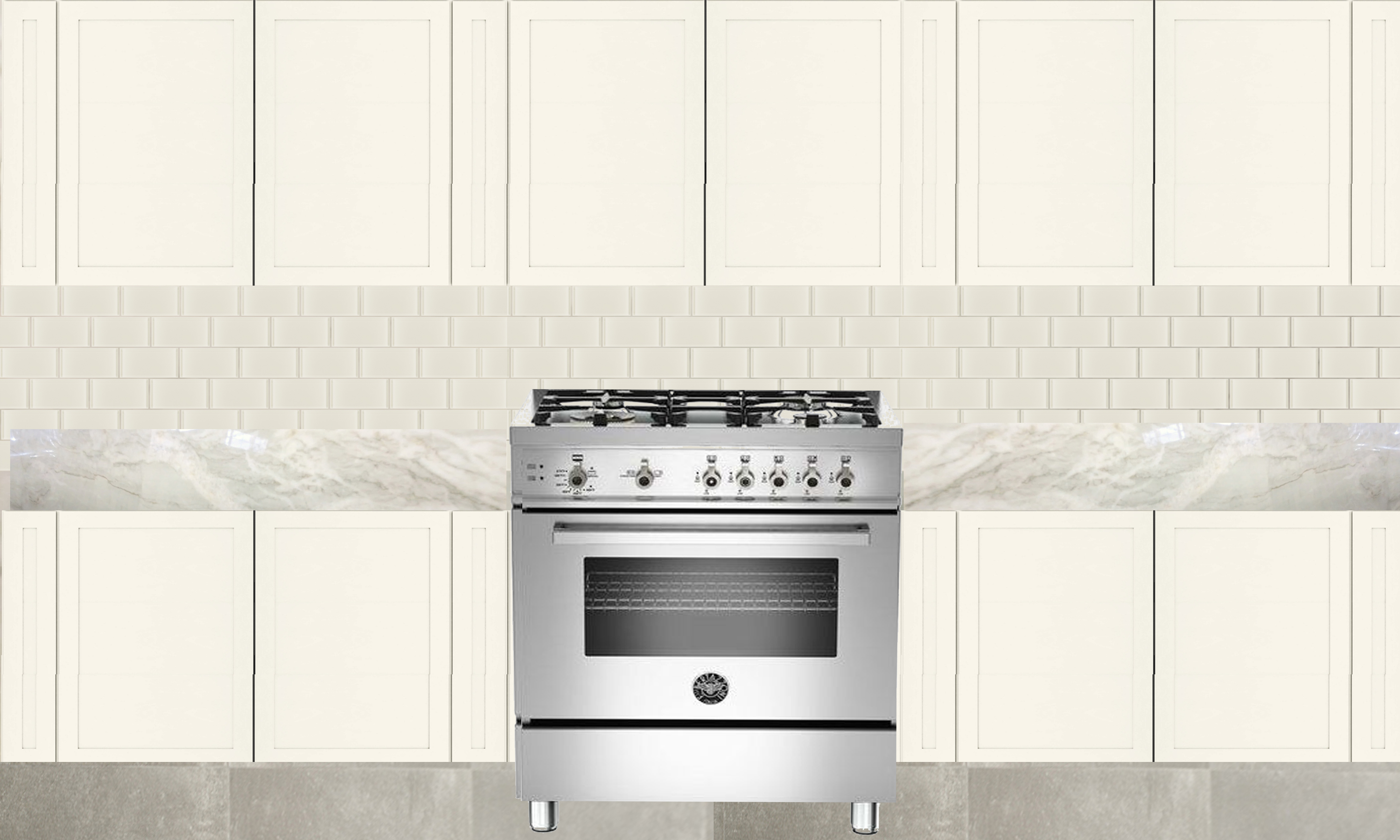
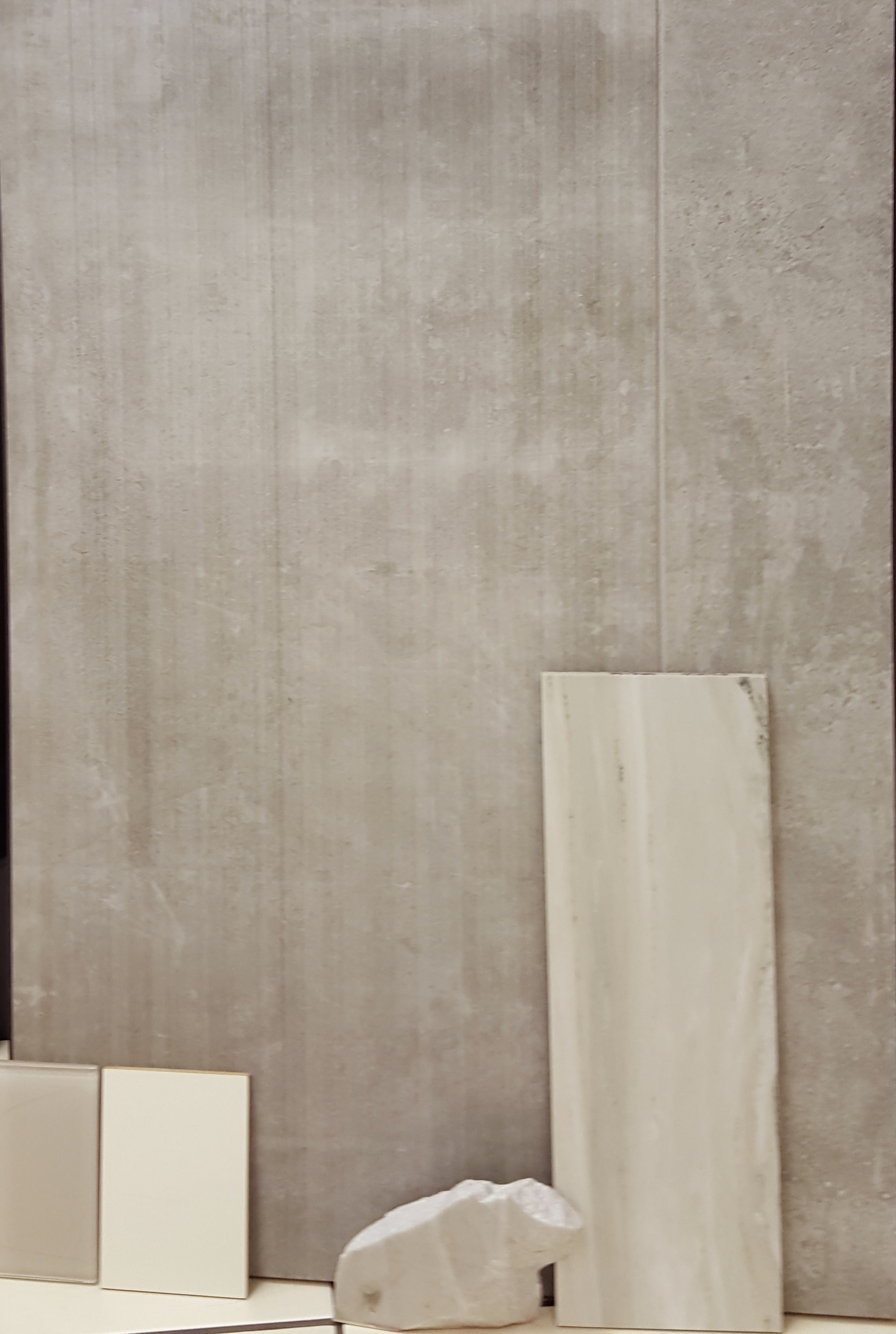
See Before Photos for current layout and photos.
Complete renovation of the kitchen as per design plans (below)
- Demolition of all existing cabinetry, raised flooring, original flooring underneath, and fixtures, including partial removal of wall to breakfast area to accommodate counter depth refrigerators.
- Removal from Rockcliffe property of debris and old appliances.
- Installation of new kitchen cabinets, spice racks (to be fabricated by Contractor on site), and ‘under-cabinet’ lighting in cabinets over peninsula counter-top, counter area between sink and left side of stove, counter on right side of stove, and area to left side of refrigerator.
- Installation of sink with garbage disposal, gas range, over-the-range microwave, dishwasher, two side-by-side refrigerators, and other fixtures, including electrical wiring and plumbing.
- Installation of new porcelain ceramic flooring in kitchen, laundry area, and hallway between at same level as breakfast area and foyer with floor transition/border in smaller stone pattern from kitchen flooring to breakfast area and foyer.
- Finishing carpentry, repainting following installation of appliances, sink, countertops, and kitchen window, including installation of glass subway tile.
- NOTES:
- Re-location of electrical outlets and switches, as required, to be determined with licensed electrician.
- No changes will be made to the ceiling or ceiling lighting.
- Homeowner plans to replace or repair balance in window over the sink; if possible, to be coordinated for completion after demolition of kitchen in window area.
- 1/8” grout on flooring and backsplash tiles
HOMEOWNERS' REMODELING WORKPAPERS
APARTMENT FLOORPLANS - Click on images below to enlarge
APPLIANCES: Go to APPLIANCE page
CEILING: No changes.
FIXTURES
KOHLER K-5285-NA - Strive™
32" x 18-1/4" x 9-5/16" under-mount single bowl kitchen sink with basin rack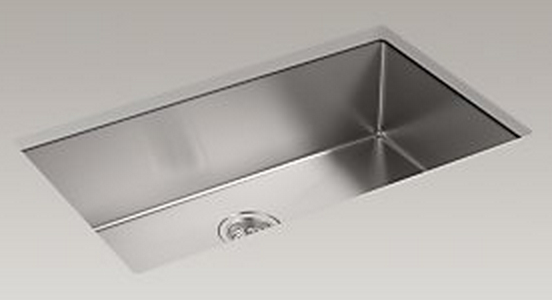 |
KOHLER K-7506-SN - Polished Nickel: Purist®
Single-hole kitchen sink faucet with 7" pullout spout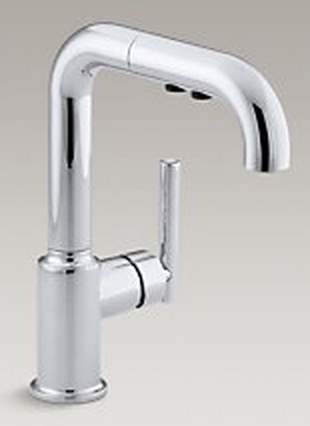 |
| ISE Pro 750 Disposal | |
CABINETS
- Install Kitchen Cabinets supplied by Merit Kitchens
- Fabricate / install Laundry Area cabinetry, doors, countertop and “backsplash” per MK drawings . Custom maple bifold doors from Simpson ordered through WindowRama with 180 degree full access hinges- see Laundry Area.
- Install Hall Bath Vanity & shelf with materials supplied by Merit Kitchens
- Provide finishing carpentry as/after appliances are installed
- Reminder: Get a small can of paint for touchups post renovation.
|
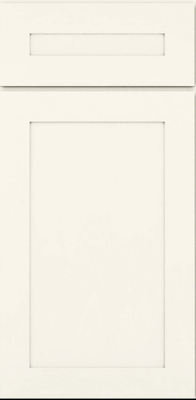 TK252 - Modern Metro Pull Brushed Satin Nickel - Sanctuary II Collection  |
SPICE RACKS: |
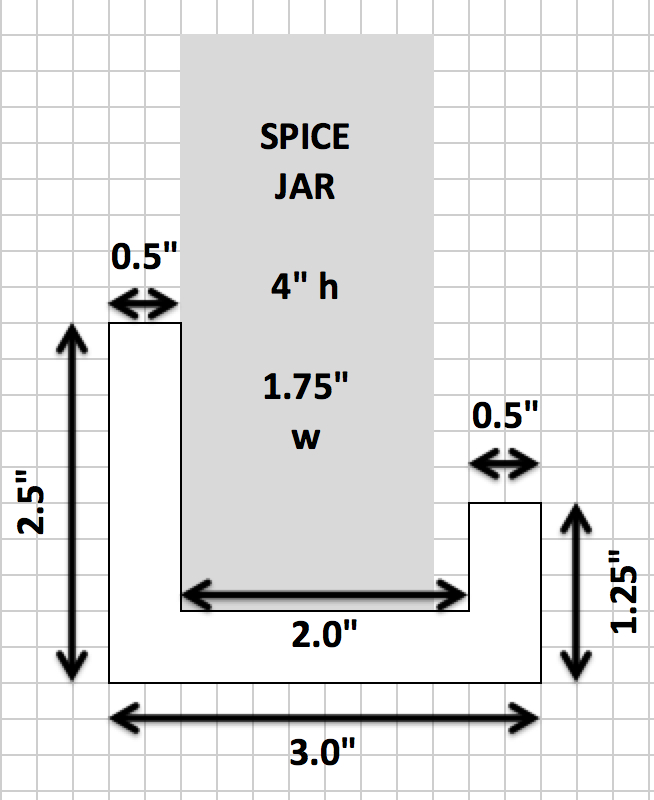 | UNDERCABINET FLEXIBLE LED STRIP LIGHTING | 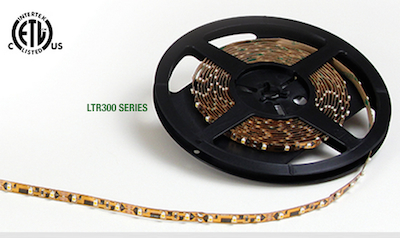 |
● 5 Meter Reel - 16'4" ● Dimmable 300 LED's per reel ● No harmful UV rays ● 80+ CRI ● 50,000 hour life ● Cuttable every 3 LED's ● 120° Viewing Angle ● Mounts into Tight Spaces Even Illumination - No Shadowing ● Utilizes 3M Double Stick ● Mounting Tape ● Accessories Allow for Multiple Configuration |
|
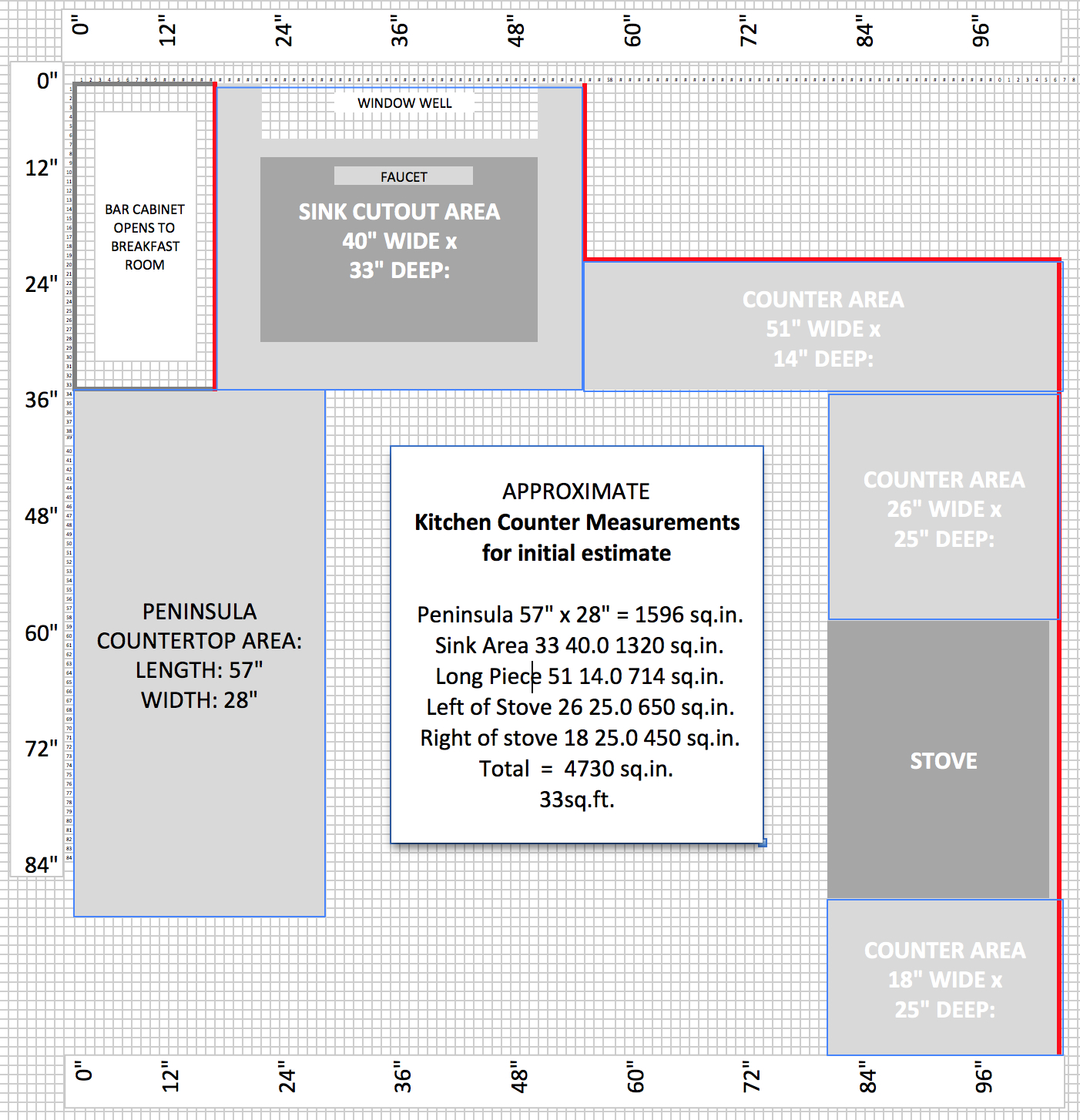 |
|
|
|
| For resources and alternative suppliers see the Stone & Tile Resource Page | |
FLOORING | |
FLOOR TRANSITION FROM STONE TO WOOD - Level / no saddle. Same material as kitchen flooring but run parallel to stove, not refrigerator. | |
BEFORE -small step down from kitchen |
AFTER - Transition tile perpendicular to Refrigerator |
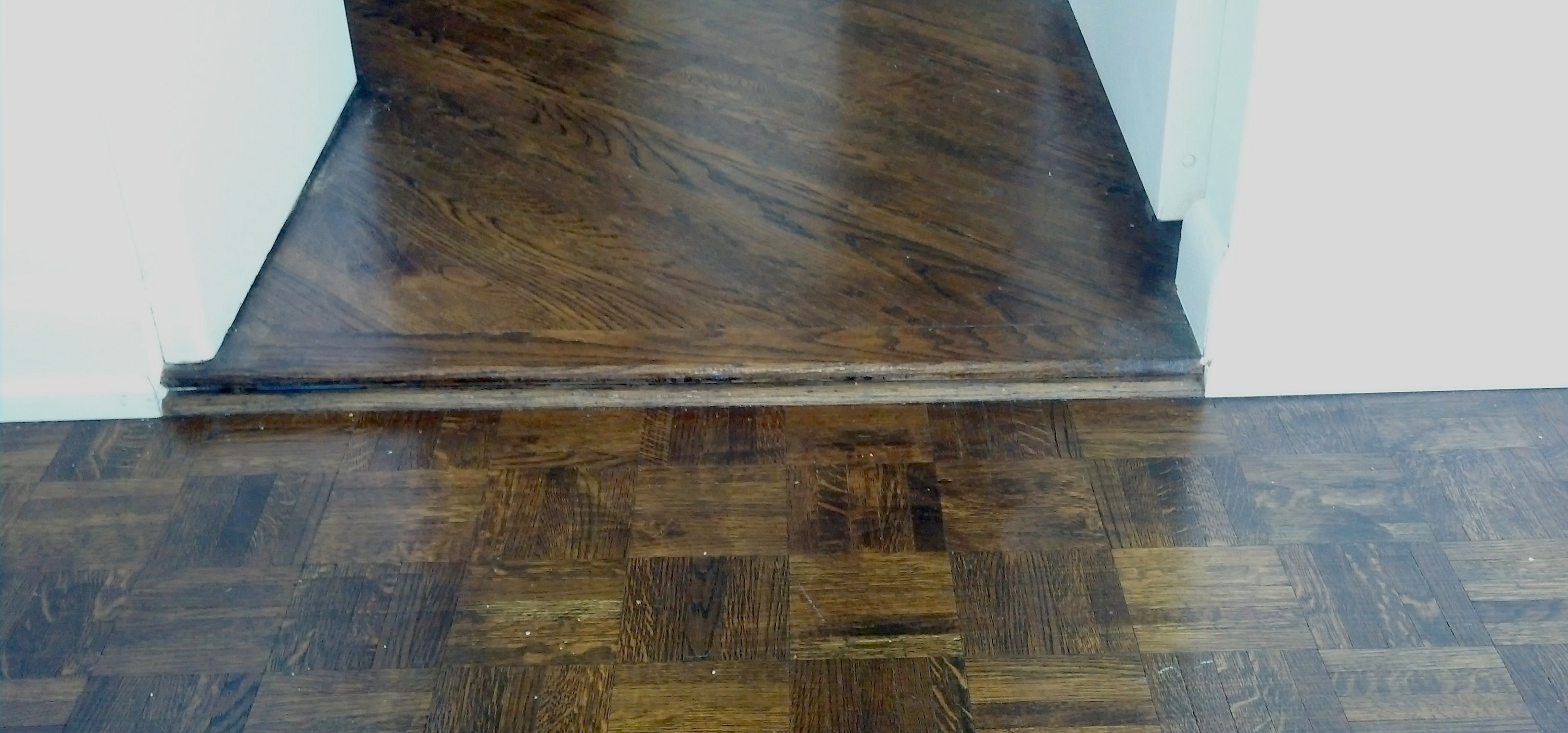 |
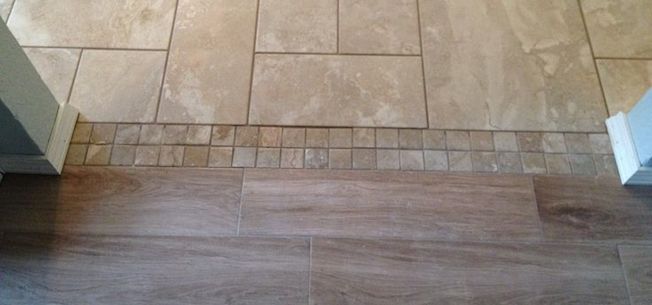 |
If similar tone, use same mosaic as Hall Bath Floor for kitchen floor transitions. | |
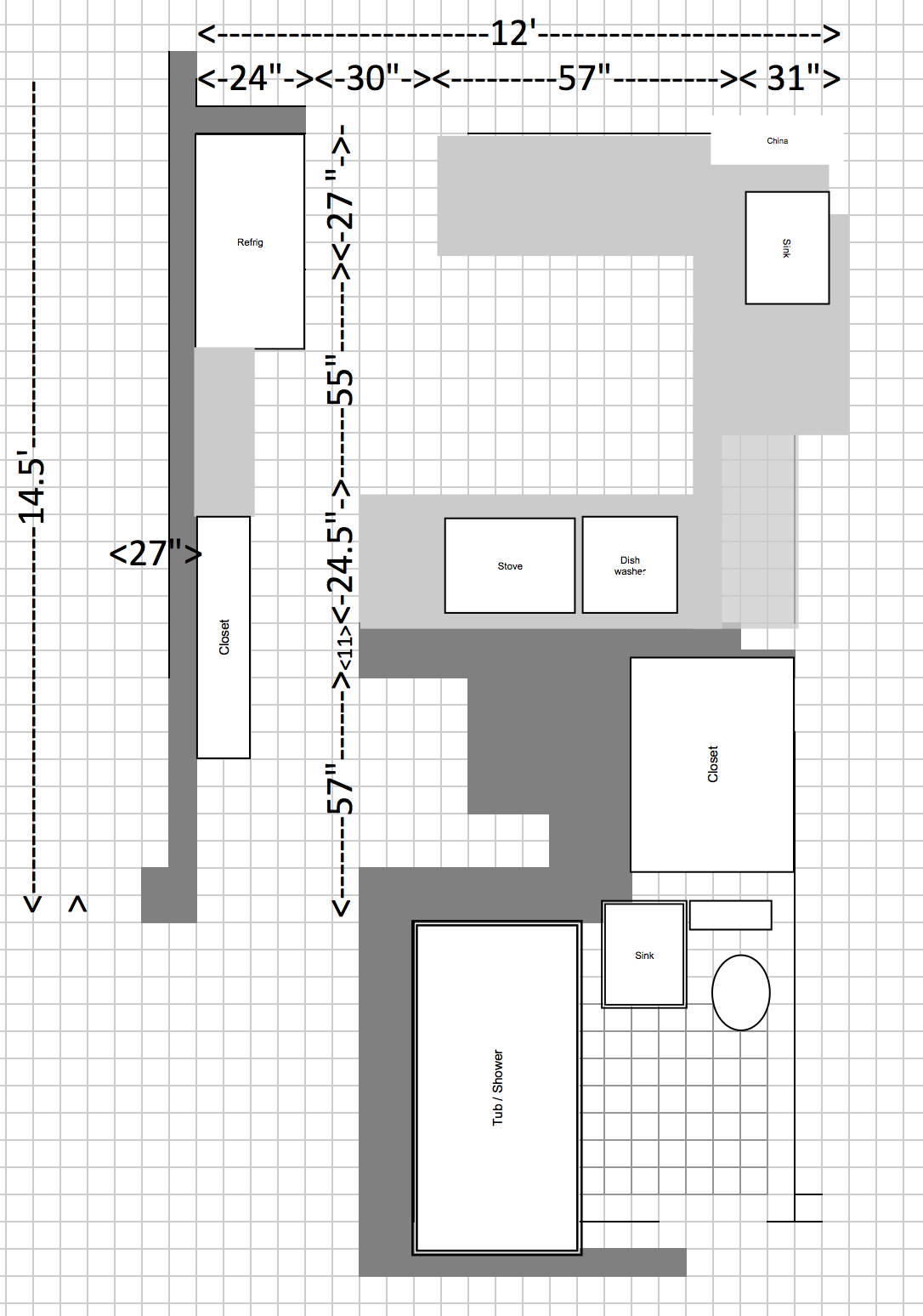 | |

